Transforming your basement into a functional, inviting space can significantly increase your home’s value and livability. Whether you’re envisioning a cozy family room, a home office, or an entertainment hub, a well-planned basement remodel requires careful preparation. This basement finishing checklist outlines every critical step to ensure your project is successful, cost-effective, and aligned with your vision. From planning to final touches, we’ve got you covered!
Why Finish Your Basement?
A finished basement adds usable square footage, boosts property value, and enhances your lifestyle. According to industry data, a basement remodel can yield a 70-75% return on investment (ROI). However, success depends on proper planning, budgeting, and execution. Before diving in, use this checklist to stay organized and avoid costly mistakes.
Need help estimating costs? Check out our Basement Remodel Cost Estimator to get a detailed breakdown tailored to your project.
Basement Finishing Checklist: Step-by-Step Guide
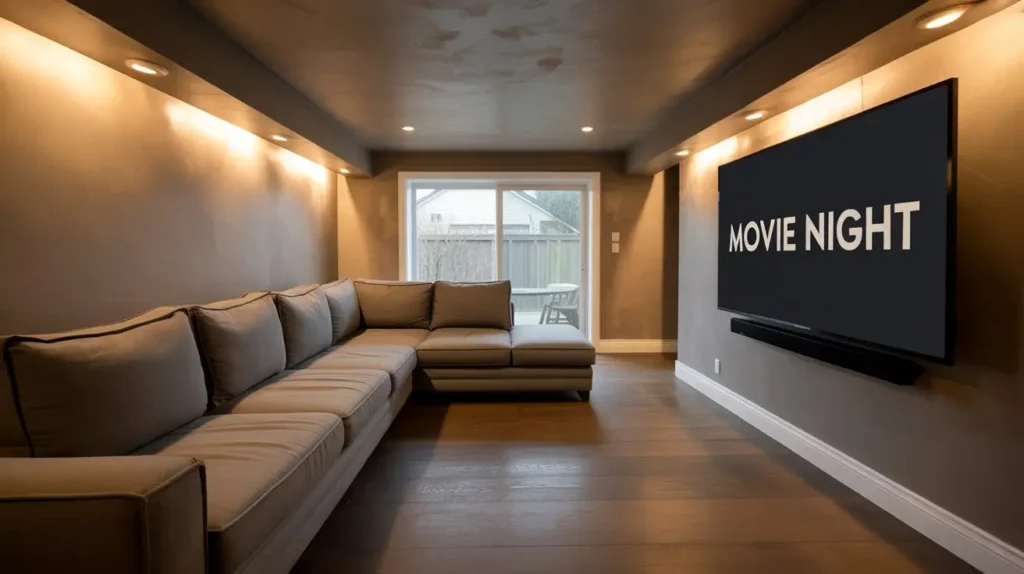
1. Define Your Goals and Purpose
- Determine the primary function of your basement (e.g., guest suite, home theater, gym, or rental unit).
- Consider secondary uses, such as storage or a play area, to maximize space.
- Align your vision with your budget and timeline.
Tip: Create a mood board or use design software to visualize your ideas. Discuss with family members to ensure the space meets everyone’s needs.
2. Assess the Space
- Check for Moisture: Inspect for water leaks, dampness, or mold. Address any issues with waterproofing or drainage solutions.
- Measure Dimensions: Confirm ceiling height (at least 7-8 feet for comfort) and square footage.
- Evaluate Structural Integrity: Look for cracks in walls or floors and consult a structural engineer if needed.
- Check Egress Requirements: Ensure compliance with local codes for emergency exits (e.g., egress windows or doors).
Pro Tip: Basements with bathrooms require extra planning. Use our Bathroom Remodel Cost Estimator to budget for plumbing and fixtures.
3. Create a Budget
- Estimate costs for materials, labor, permits, and unexpected expenses (add 10-20% for contingencies).
- Prioritize high-impact elements like flooring, lighting, and insulation.
- Research financing options if needed, such as home equity loans.
For a precise cost breakdown, try our Basement Remodel Cost Estimator to plan your budget effectively.
4. Obtain Permits and Understand Local Codes
- Contact your local building department to confirm permit requirements.
- Ensure compliance with codes for electrical, plumbing, and egress windows.
- Hire licensed contractors for specialized work to meet regulations.
Tip: Non-compliance can lead to fines or issues when selling your home, so don’t skip this step.
5. Design the Layout
- Sketch a floor plan, considering room divisions, storage, and traffic flow.
- Plan for utilities like HVAC, electrical outlets, and plumbing (especially if adding a kitchen or bathroom).
- Choose a design style (e.g., modern, rustic) that complements your home.
Thinking of adding a kitchenette? Use our Kitchen Remodel Cost Estimator to plan for appliances and cabinetry.
6. Address Moisture and Insulation
- Install a vapor barrier and waterproof sealant on walls and floors.
- Use moisture-resistant materials like vinyl flooring or mold-resistant drywall.
- Insulate walls and ceilings for temperature control and energy efficiency.
Pro Tip: Proper insulation reduces heating and cooling costs, especially in below-grade spaces.
7. Install Electrical and Plumbing Systems
- Hire a licensed electrician to install wiring, outlets, and lighting (e.g., recessed lights for low ceilings).
- Plan plumbing for bathrooms or kitchenettes, ensuring proper drainage.
- Include ample outlets for electronics and future-proofing.
8. Choose Flooring and Wall Finishes
- Opt for durable, moisture-resistant flooring like luxury vinyl plank (LVP) or ceramic tile.
- Use drywall or paneling for walls, and consider accent walls for visual appeal.
- Apply paint or wallpaper that suits the room’s purpose (e.g., bright colors for playrooms, neutral tones for offices).
9. Add Lighting
- Combine ambient, task, and accent lighting for functionality and aesthetics.
- Use LED fixtures for energy efficiency and brightness in low-light basements.
- Install dimmer switches for flexibility in mood and usage.
10. Furnish and Decorate
- Choose furniture that fits the space and purpose (e.g., modular sofas for lounges).
- Add storage solutions like built-in shelves or cabinets to keep the space clutter-free.
- Incorporate decor like rugs, artwork, or plants to make the space inviting.
11. Conduct Final Inspections
- Schedule inspections for electrical, plumbing, and building code compliance.
- Test all systems (lighting, HVAC, plumbing) to ensure functionality.
- Address any issues before moving in furniture or decor.
12. Maintain Your Finished Basement
- Monitor for moisture or mold regularly, especially after heavy rain.
- Clean and maintain HVAC systems and dehumidifiers.
- Update decor or layouts periodically to keep the space fresh.
Common Mistakes to Avoid
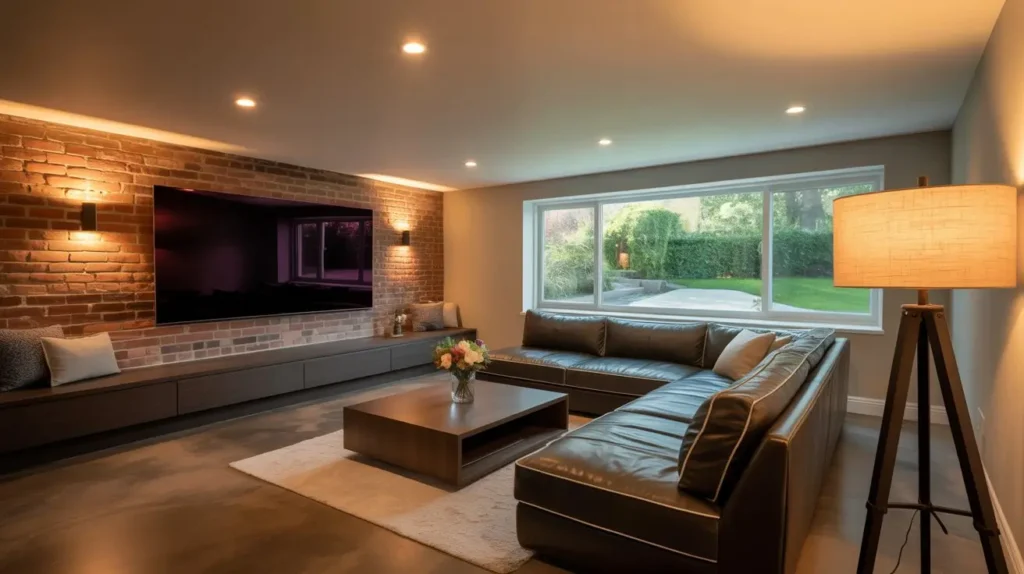
- Skipping Waterproofing: Unaddressed moisture can ruin your investment.
- Ignoring Egress Requirements: Non-compliance can make the space unsafe or unusable as a bedroom.
- Underestimating Costs: Always include a contingency budget. Use our Basement Remodel Cost Estimator for accuracy.
- Poor Lighting Choices: Basements need ample lighting to feel welcoming.
Frequently Asked Questions (FAQ)
How much does it cost to finish a basement?
Costs vary based on size, materials, and features (e.g., bathrooms or kitchens). On average, expect $20,000-$50,000 for a standard remodel. For a precise estimate, try our Basement Remodel Cost Estimator.
How long does a basement remodel take?
A typical project takes 4-8 weeks, depending on complexity and contractor availability. Planning and permits can add 1-2 weeks.
Can I add a bathroom or kitchen to my basement?
Yes, but it requires plumbing and proper ventilation. Use our Bathroom Remodel Cost Estimator or Kitchen Remodel Cost Estimator to plan these additions.
Finishing your basement is a rewarding project that enhances your home’s functionality and value. By following this basement finishing checklist, you’ll stay organized, avoid pitfalls, and create a space you love. Start planning today, and don’t forget to use our tools for accurate budgeting: Basement Remodel Cost Estimator, Bathroom Remodel Cost Estimator, and Kitchen Remodel Cost Estimator.
Ready to begin? Share your basement remodel plans or questions in the comments below!
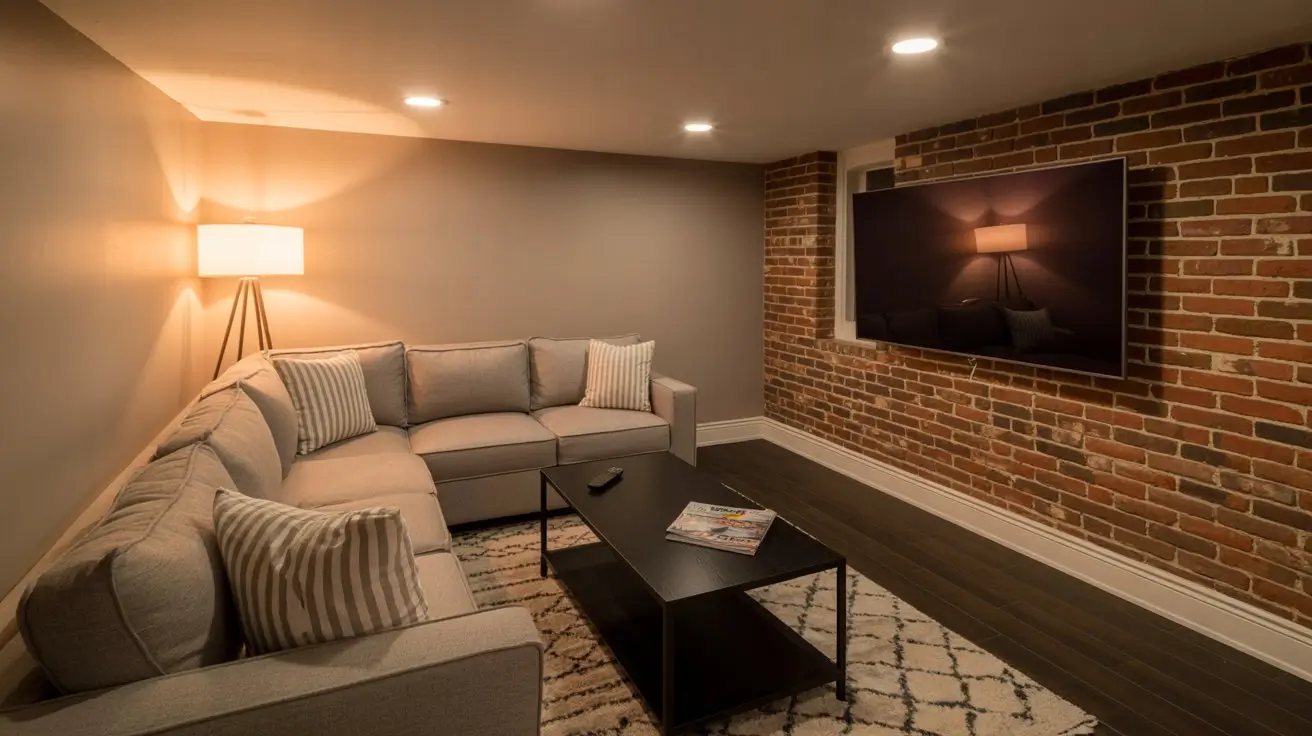
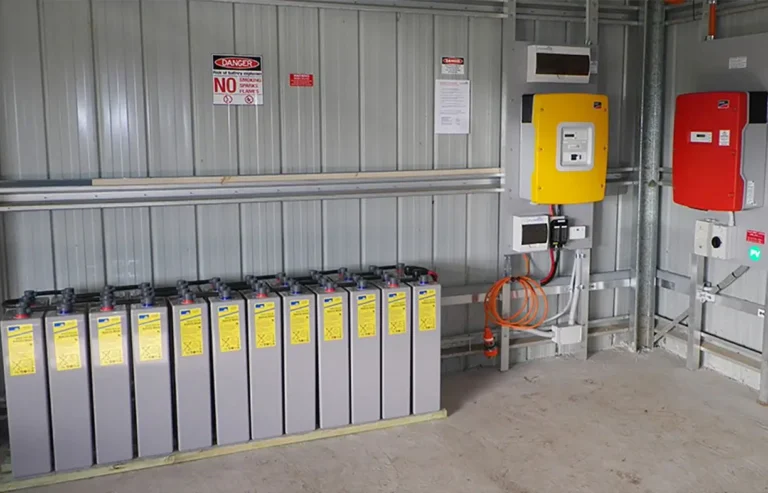
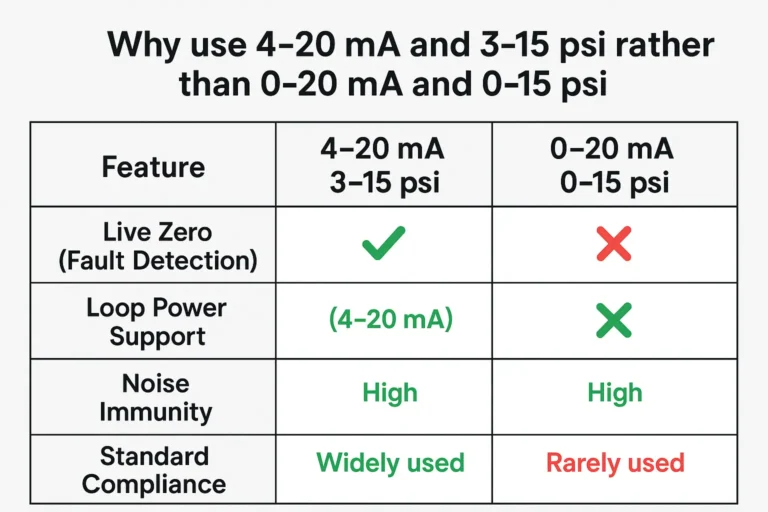
Can I simply say what a relief to discover a person that really understands
what they are discussing on the net. You certainly know
how to bring a problem to light and make it important.
More and more people have to check this out and understand this
side of the story. I can’t believe you are not more popular because you most
certainly possess the gift.
Your article helped me a lot, is there any more related content? Thanks!